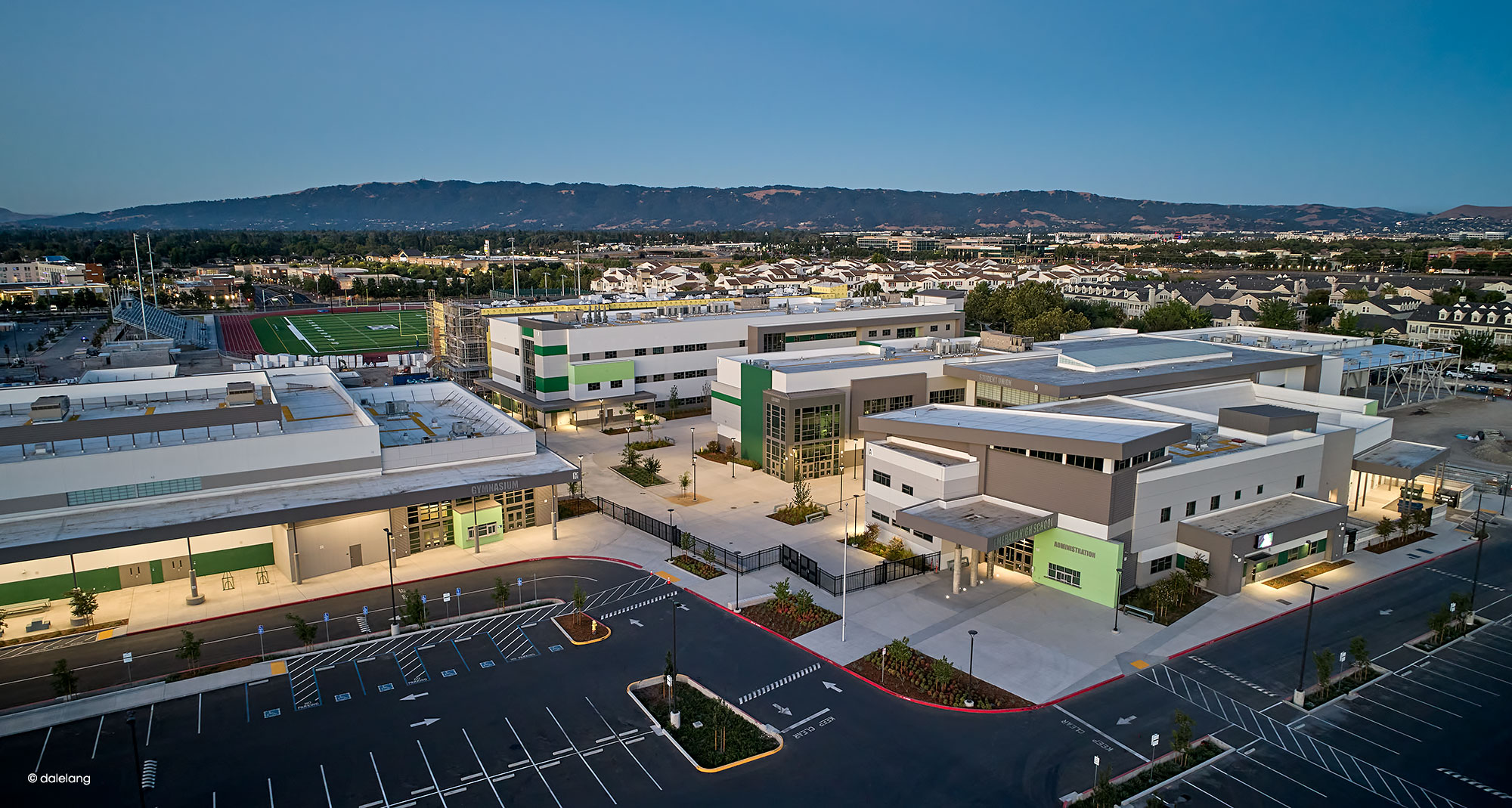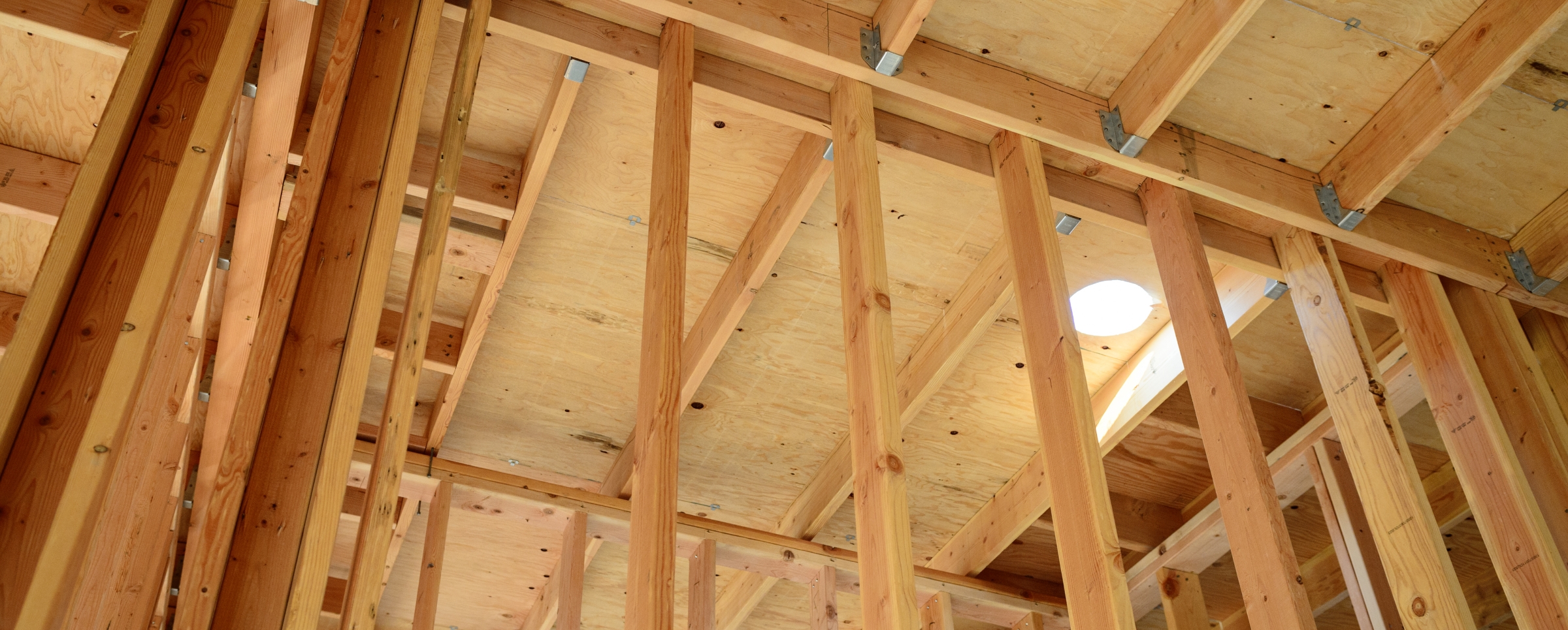Emerald High School


Tower One (Two-Stories): New construction of an administration and counseling building, two-story library, 125-seat lecture hall, and student union building with cafeteria/kitchen and food court, . Tower Two (Three-Stories): 22 standard classrooms, four chemistry labs, four flex science labs, special education spaces, and two electronic arts rooms. Gymnasium with 2,500 seats with three full basketball courts, locker room facility with locker rooms, team rooms, and weight/ training rooms. Visual and performing arts classrooms (music, dance, art, ceramics, and video production) all-weather track, synthetic football and soccer fields and eight tennis courts.
Emerald High School Opens for the 2024 School YearSource: CBS News |
August 14, 2024 | Read Article |
Dublin School Board Approves $156M Contract for Emerald HighSource: Pleasanton Weekly |
November 18, 2021 | Read Article |
From project planning to large-scale campus construction, BHM is here to serve your building needs. Please get in touch to tell us more about your project, and let’s see how we can work together.
